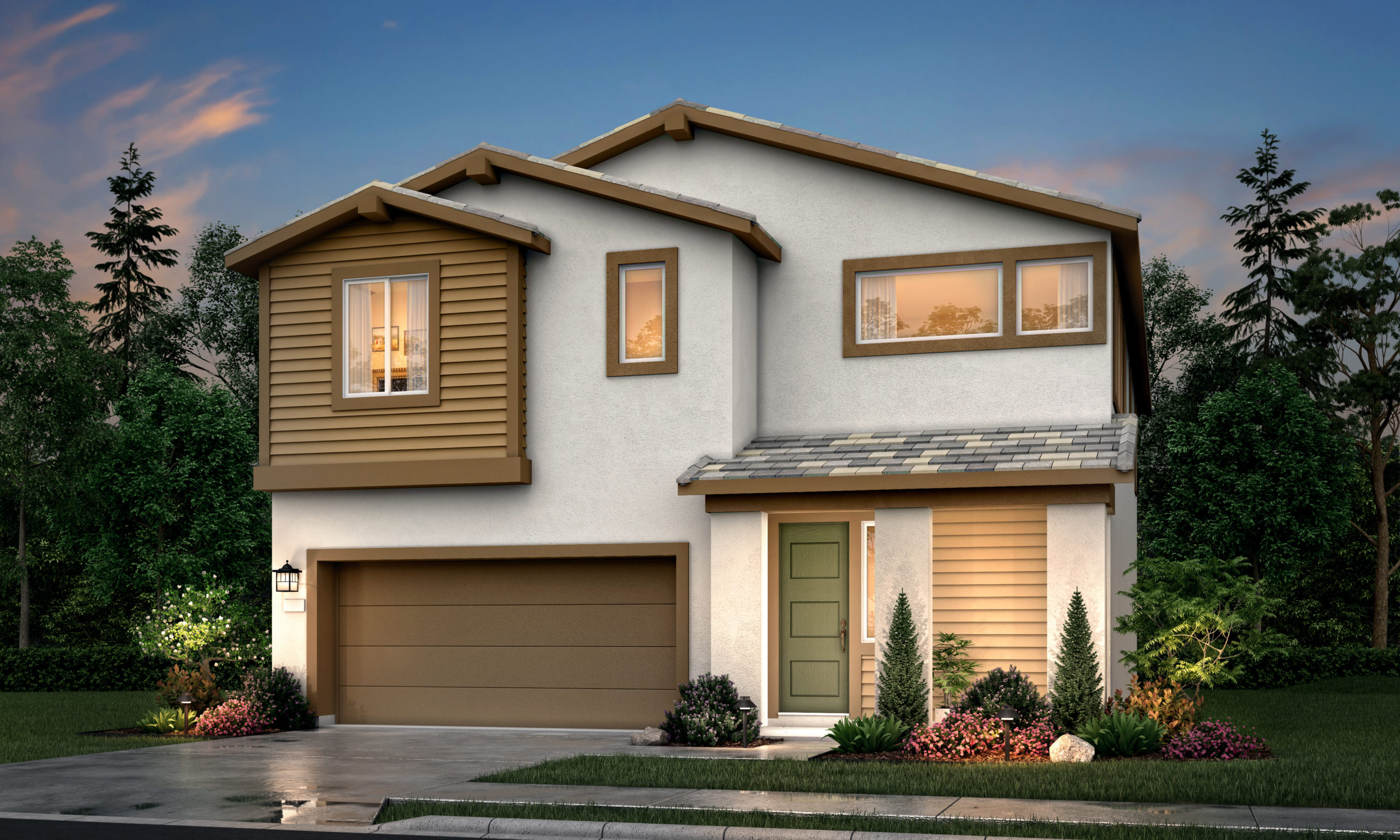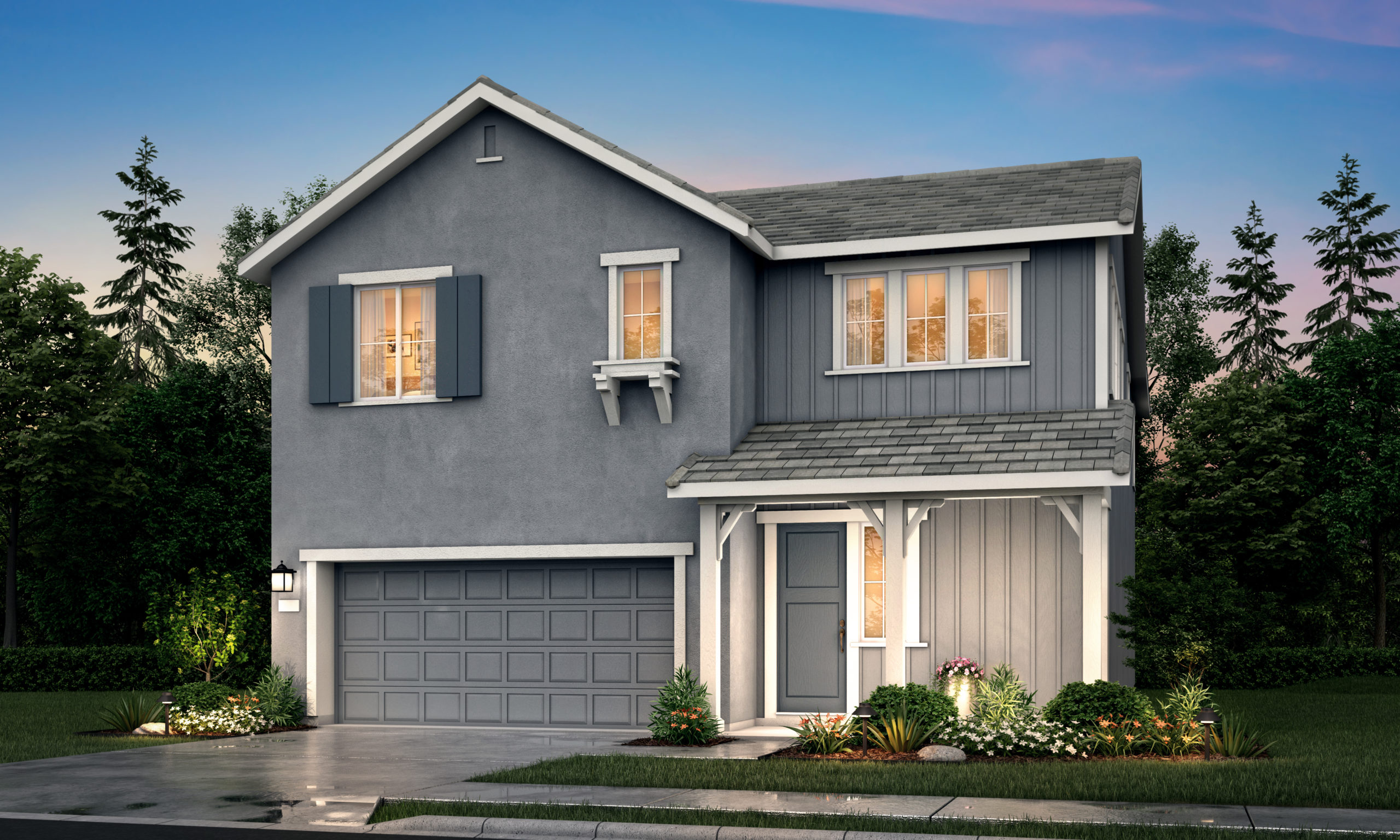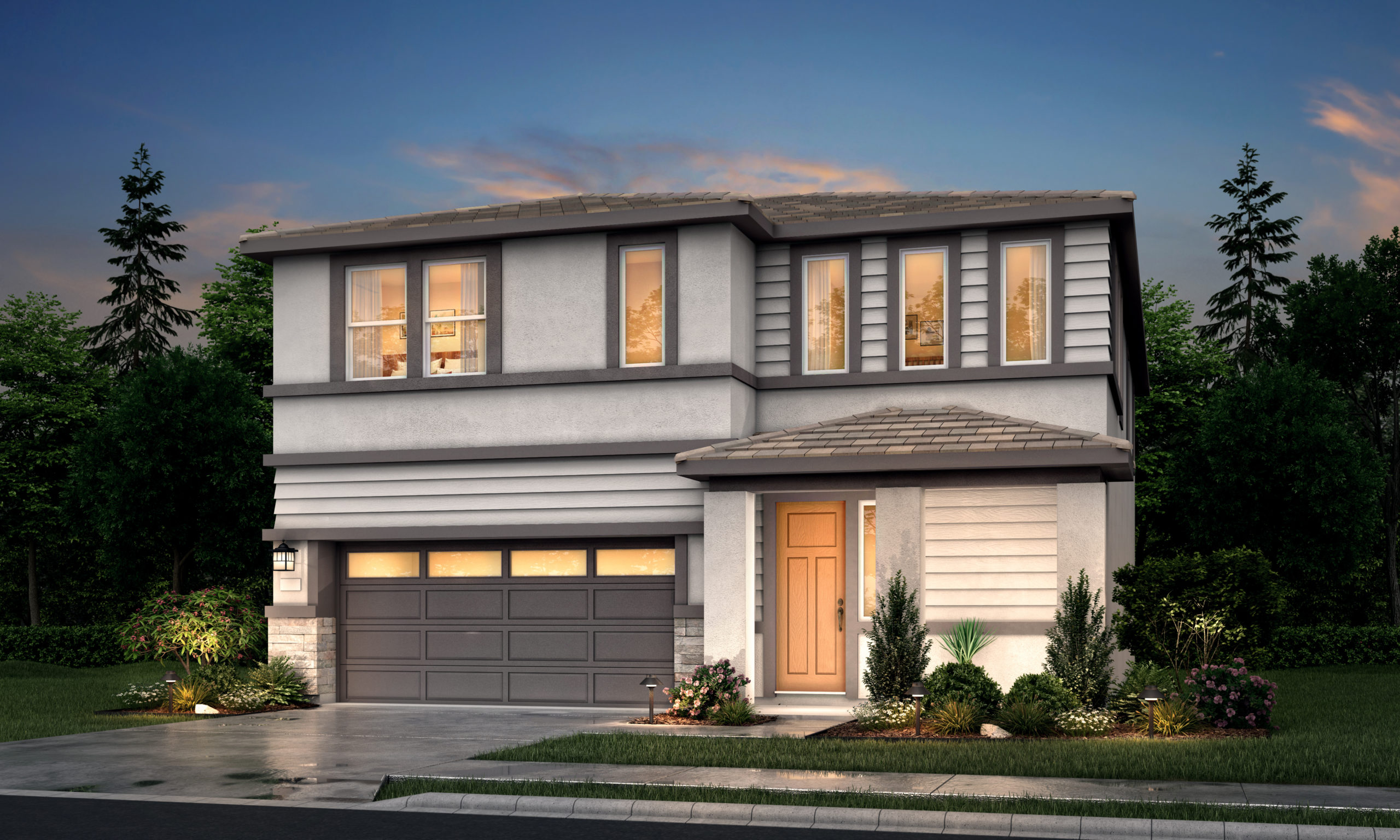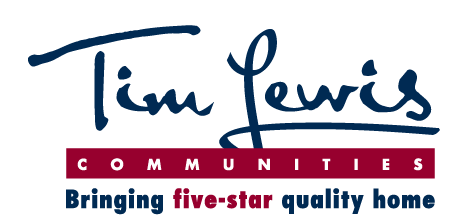Residence Two
- Approx. 2,352 sq. ft.
- Four bedrooms and three baths
- Optional California room
- Two-car garage
SOLD OUT
Preview the Floor Plan
Check out the floor plan options below and try launching the interactive floor plan to get an in-depth feel of what your dream home can be!
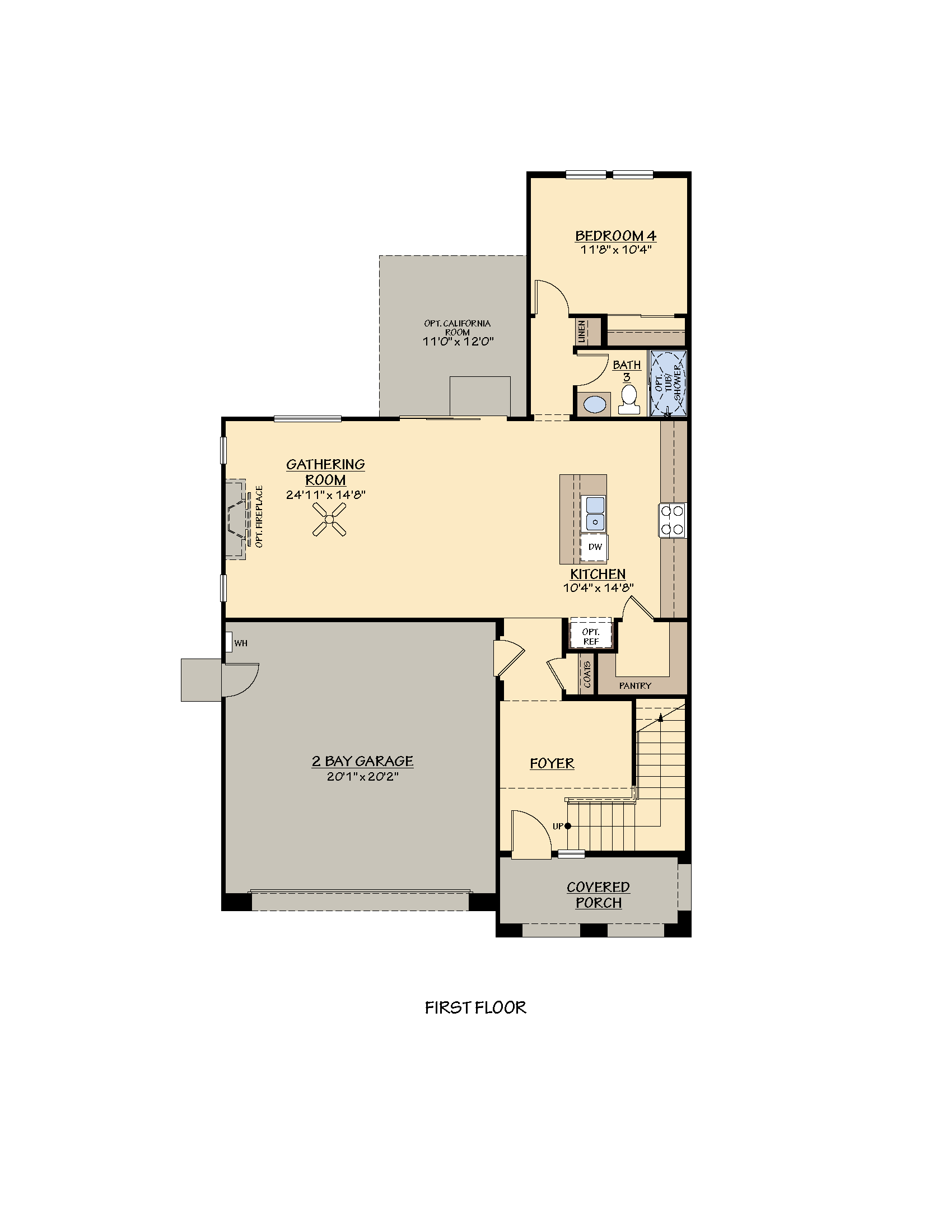
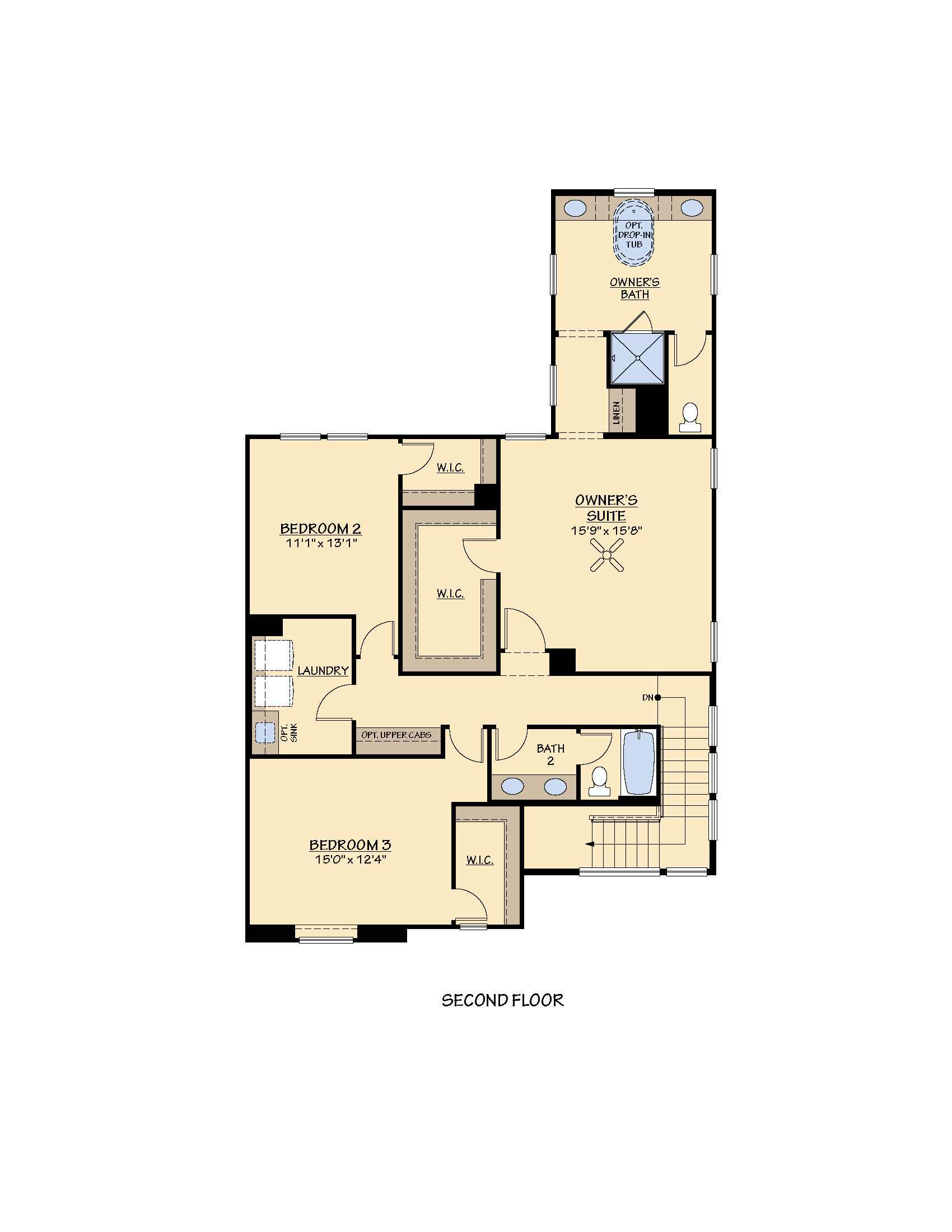
Carefully Crafted Features
Each floorplan has features that have been meticulously created so that you can get the most out of your new home. Currently in preliminary stage of construction. View the gallery of photos below.
When you partner with us, your home is built uniquely for you. Your choice of floor plan and exterior options may affect the layout and footprint of your home. Speak with a Sales Associate to discover all of your options.

